Some facts about siding: In our area of the country, the predominant siding is a lapboard type or rustic wood. There's not much in the way of brick, stone or stucco, except for some skirting or trim. Older rock homes can be found out on the prairie that used field or river stones for all four walls. In the lapboard category, we have vinyl, cement fiberboard, wood, and steel that I know about. There are advantages and disadvantages to all. Vinyl has a limited life and can be damaged by cold weather as it becomes brittle, and it's the least expensive. Cement fiberboard has to be prepped and then painted; it's less expensive than real wood, but somewhat expensive. It can sometimes be a problem where caulking is used, but you can paint it any color and it's pretty much fire and termite resistant. Galvanized steel is a newer product to our area for siding and comes prefinished and is seamless, and even looks like wooden lapboard siding ... but you have to stick with the color you choose and costs about the same as the cement. When you compound researching just one area, then multiply that by all the major elements of the home, you can see where the confusion comes in. Today, dh and I went driving around our new neighborhood and a few others and the only thing we noticed was everyone's siding. That one's vinyl, that is wood, oh, there's steel, etc. Everytime I drive anywhere now, I notice SIDING. Next it will be everyone's windows. At least I think we have finally made up our minds and will be going with the steel. Here are a few photos of homes around our property that have steel. You'd never know it except for the nice crisp lines and seamless application. It's a better choice for us and will mean less maintenance in the retirement years.

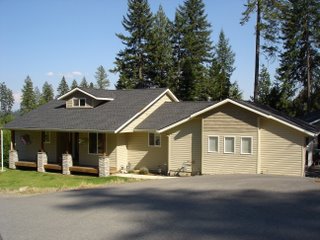





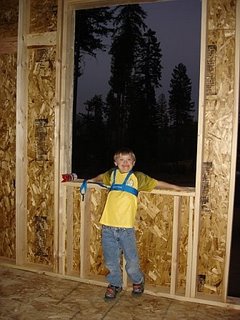

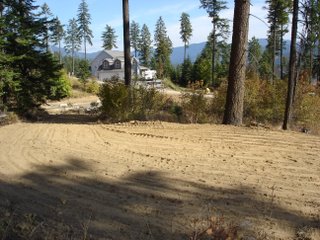
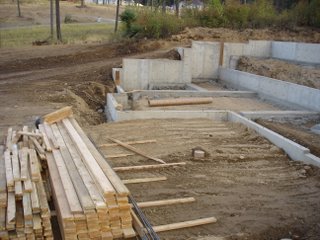

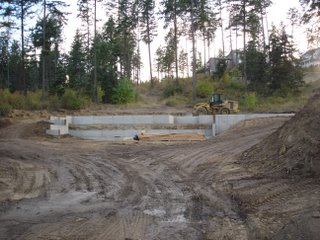




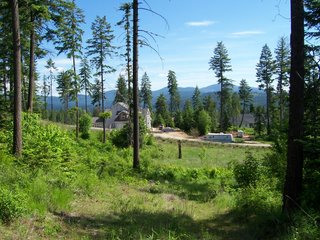
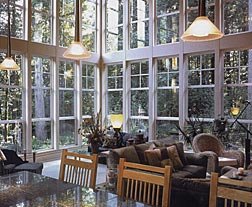



 climate, we opted for a nice vinyl ... it will stay warmer on the tootsies and the selection these days is quite nice ... not your grandma's vinyl flooring. There was a glitch in the county building permit that needed a change with the engineering firm ... drats! Hope they get to it this coming week as just about everything is falling into place. Even the interest rates have dropped a bit. Everything is in the Good Lord's hands.
climate, we opted for a nice vinyl ... it will stay warmer on the tootsies and the selection these days is quite nice ... not your grandma's vinyl flooring. There was a glitch in the county building permit that needed a change with the engineering firm ... drats! Hope they get to it this coming week as just about everything is falling into place. Even the interest rates have dropped a bit. Everything is in the Good Lord's hands.

