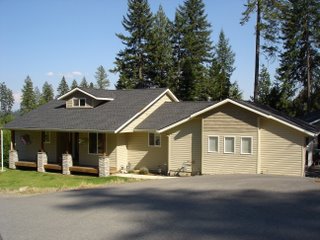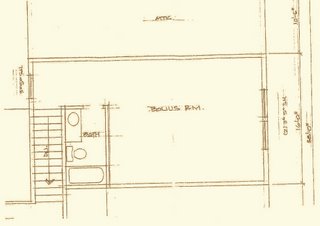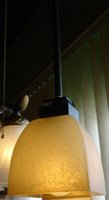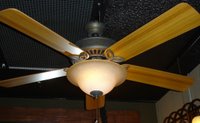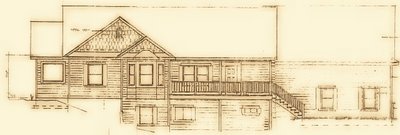
The squeaky wheel ... well you know ... gets oiled! I did a lot of squeaking today. Friday my general contractor informed me that the county needed a few changes on the plans in order for them to issue the (coveted) building permit. What we have here people is a lack of communication. Said contractor took the county's request and plans back to the engineer's office. Someone there told him that they probably didn't need the plans ... so he just left the fix-it request. Friday the engineer (helper?) called me at home and my lovely daughter asked, "Is this a prank call?" and hung up. When I got home she asked, "Do you know a guy named ___?" ... "Yes, I'm expecting an important call from ___." "Oh, (silence) ... I thought he was a prank caller." Needless to say, I wasn't too happy with her ... and after leaving a message for _____ on his answering maching and not getting a return call, I took off to his office this morning with a determination to get to the bottom of this ordeal. I even called the contractor on my cell phone for ___ to talk with. After agreeing that the work would be finished today (which in the past has not been taken seriously), I said I'd return later in the day to pick up my completed plans. Fast forward to 4:30 PM ... arriving at the office, I got a little bit of a brush off (to be expected?) But being determined to get what I was there to get (and already paid plenty for) ... stayed til closing. Did I get what I was after? YES! (At least I hope it's what the county wanted).



